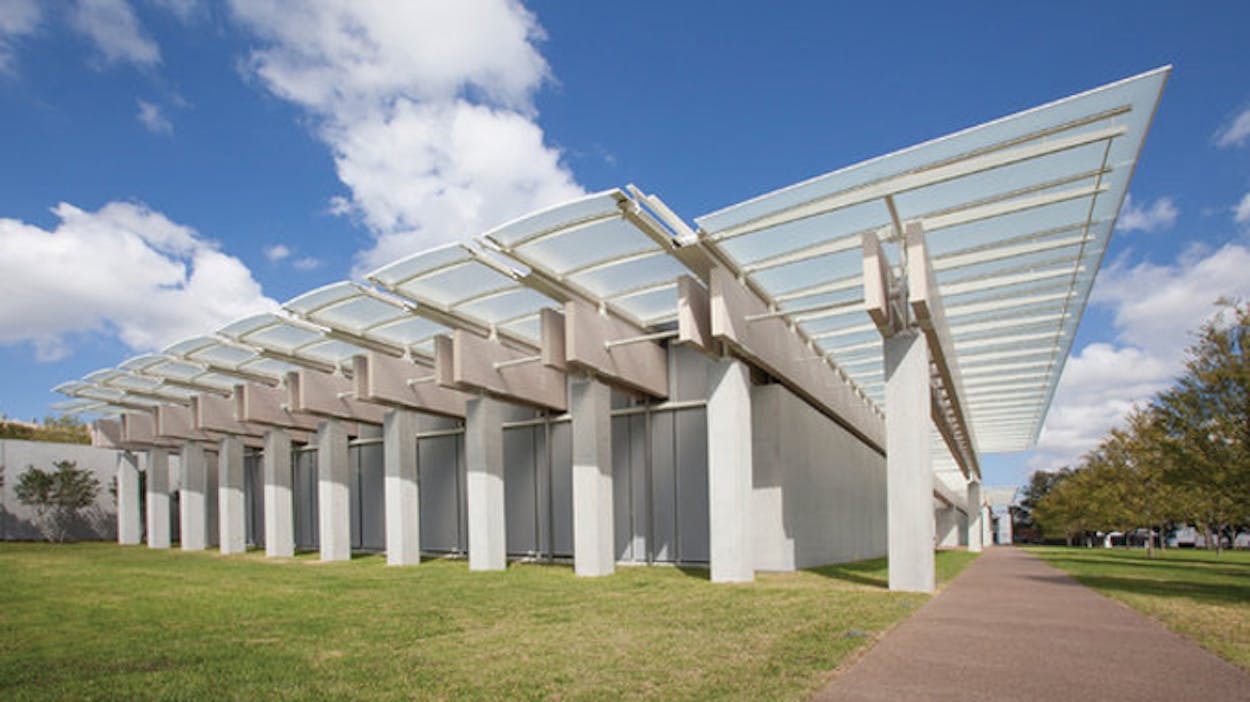The architect behind the expansion of the Kimbell Art Museum in Fort Worth is so famous that his name has been affixed to the project like a brand: the addition, which will be unveiled on Wednesday, is called the Renzo Piano Pavilion.
Over nearly 50 years, Mr. Piano has designed notable buildings like the Pompidou Center in Paris and the Modern Wing of the Art Institute of Chicago, and his association with Texas institutions of fine art dates back more than a quarter-century to his 1987 Menil Collection in Houston. Eight years later, he designed the Cy Twombly Gallery in the same city and in 2003 his Nasher Sculpture Center opened in Dallas. (Some 1,400 miles away, he designed the headquarters building of The New York Times.)
But the $135 million Piano Pavilion is, perhaps, Mr. Piano’s most subtly ambitious Texas work to date — in part because the structure was commissioned to serve one of the most revered museum buildings in the country, designed by the American architect Louis I. Kahn. The Piano Pavilion will be the main location for visiting exhibitions and the museum’s Asian art collection. It also contains a 298-seat auditorium.
Mr. Piano’s pavilion design aims to complement Kahn’s monumental modernist aesthetic, his fondness for concrete and his emphasis on light. “I understood that we needed to create a dialogue between the two buildings,” Mr. Piano wrote in an email.
What Mr. Piano’s pavilion adds to the conversation is a stress on contemporary sustainability practices.
“The Kahn building is famous for its natural light,” Mr. Piano said. “But that was a natural lighting system designed in the late ’60s and ’70s. Technologies have advanced considerably since then. We needed to capitalize on the new technologies and make a design that is more flexible and responsive to the issues of today, like sustainability.”
“Designing for energy savings is not an ‘add on,’ ” Mr. Piano said in an October Kimbell Art Museum publicity release, “but, rather, the proper way to build.”
He set three-quarters of the 101,130-square-foot building below ground. Though the decision was driven by Mr. Piano’s desire not to overpower Mr. Kahn’s masterpiece, “having a huge amount of the museum program underground increases its energy efficiency as we only send daylight into the areas where the public actually goes,” said Andy Klemmer, president of Paratus Group, the pavilion’s project director.
The pavilion’s roof has fritted glass and fabric scrims, over which lies a network of aluminum mechanical louvers, or slats, that open and close to control and diffuse the amount of light let into the museum. The evenly distributed natural light cuts down on how much electricity the Kimbell might otherwise use to illuminate the gallery spaces.
Moreover the tops of those aluminum louvers are covered with photovoltaic cells, or solar panels, that harvest sunlight to generate electricity for the museum.
“The solar cells produce the energy to illuminate the building at night,” Mark Carroll, the pavilion’s lead architect and partner with the Renzo Piano Building Workshop, wrote in an email.
On the ground, Mr. Piano and his team have installed 36 geothermal wells, each one 460 feet deep, to harness the more stable temperature of the ground water to heat and cool the building.
The galleries’ white oak plank floors (with quarter-inch gaps between the floor boards) are made to be breathable, allowing low-velocity air to circulate throughout the pavilion. The air-displacement system uses less energy, and air is sent only where there are people.
Finally, there is the 19,200-square-foot green sod roof covering the museum’s western pavilion. It insulates the building from both the sun and the cold. “And unlike from a traditional roof, you will avoid lots of wasteful rainwater runoff into a nearby gutter,” said Kathryn Holliday, director of the David Dillon Center for Texas Architecture at the University of Texas at Arlington.
Of course the roof also scores aesthetic points.
“The roof is done in such a beautiful, sculptural way,” said Carlos Jiménez, a professor of architecture at Rice University. “It is more like an impeccable green tapestry.”
Because of Mr. Piano’s many green choices Mr. Klemmer says that the Piano Pavilion will need only half the energy per square foot required to run the nearby Kimbell.
“Piano firmly set out the environmental goal of this new building to make it as carbon-neutral as possible, and to wring every bit of energy efficiency out of it, while still providing natural light and a great place to view art,” Mr. Klemmer said. “What we’ve finally created is the most energy-efficient art museum Piano has ever designed — by a long shot.”
As impressive as that is, the Kimbell Art Museum director, Eric M. Lee, is most proud of the fact that none of Mr. Piano’s environmental features intrude on the sheer beauty of his latest Texas museum.
“I’m thrilled at how Renzo built into the Kimbell his concern for building green, as, in 2013, I don’t think you can construct a museum without building it green,” Mr. Lee said. “But even better is that none of these green aspects have compromised the new building’s stunning visual appeal. In fact, so many of our works of art, especially from our African, pre-Columbian and Asian collections, positively sing in the new Piano building.” And Mr. Kahn’s original Kimbell Museum building, just 65 yards to the east, positively sings outside and across from it.
- More About:
- Style & Design
- Fort Worth






