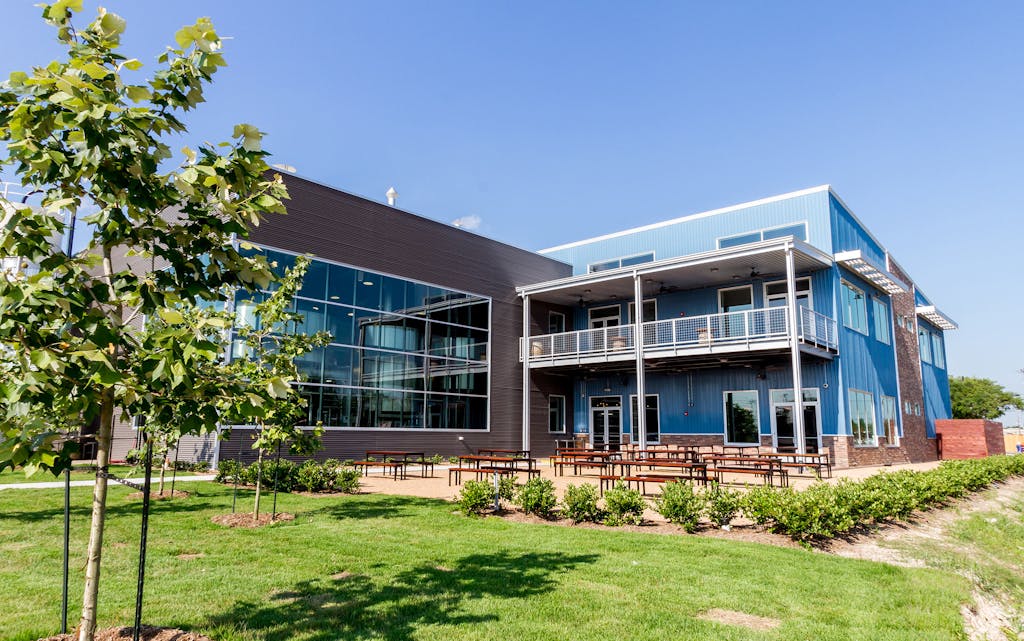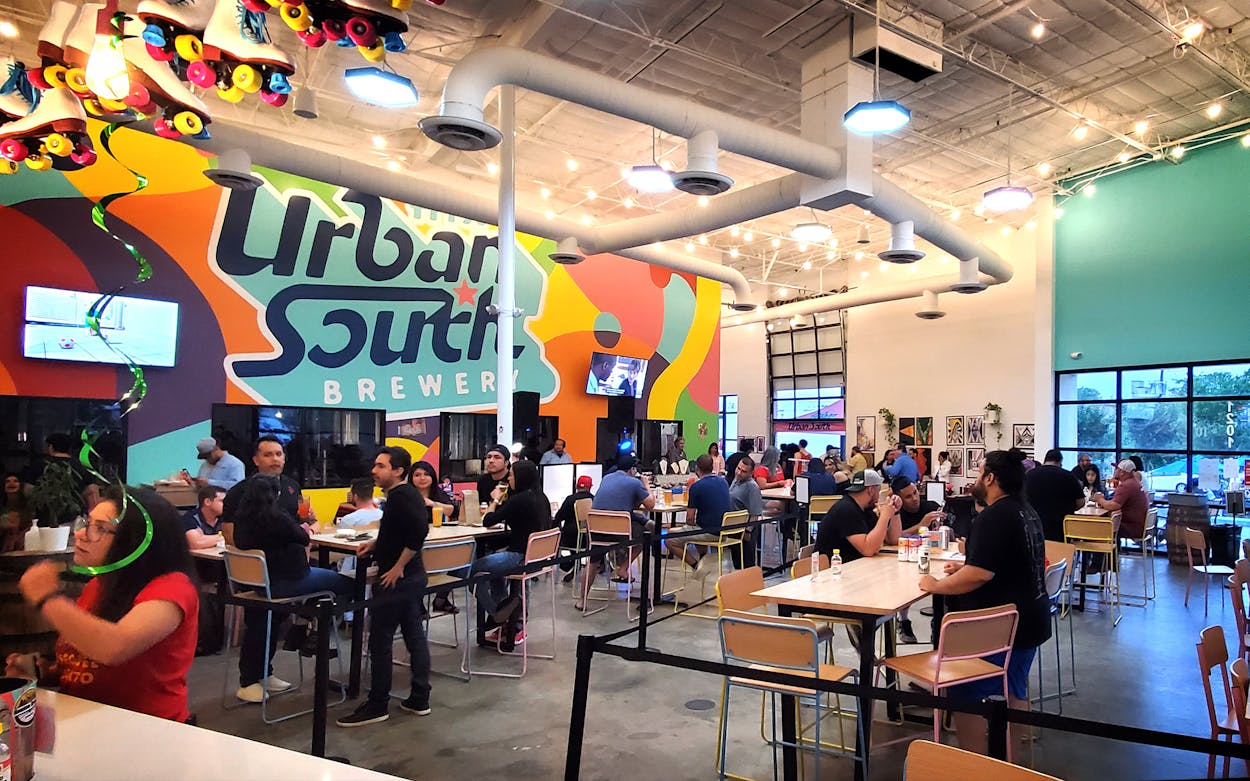When four NASA technicians decided to swap large-scale missions to space for small-batch experimental beers, they wanted a brewery taproom that reflected their shared history of working in the space industry. The result, True Anomaly Brewing, in Houston’s East Downtown, is a “launchpad for fermented exploration” where beer is served straight out of rocket-shaped stainless steel fermenters that double as decoration, matching the interplanetary artwork. The alcohol-meets-astral interior was designed by Method Architecture, whose women-led brewery design team is as forward-looking as True Anomaly’s beers.
Both architecture and craft beer are historically male-dominated fields, which means Jackie Rye, Katherine Rorie, and Ashley Johnston have cracked not one but two glass ceilings as three of the most experienced brewery architects in the state in their respective roles as Partner and Houston Market Principal, Houston Studio Manager and Associate Principal, and Dallas Studio Manager. Together, they’ve converted an old auto shop into the original Baileson Brewing taproom, designed Urban South HTX’s eighties-retro café-style space, and created Platypus Brewing’s Australia–Texas hybrid look. With the number of Texas breweries more than doubling between 2015 and 2022, it can be challenging for a taproom to stand out. Rye, Rorie, and Johnston have together designed over thirty breweries around the state—they know how to build a space that shows off a brewer’s beer at its best and creates a drinking experience that you can’t get out of a can.


Rye and Rorie have been with Method since the firm’s very first brewery contract, designing the original Buffalo Bayou taproom on Nolda Street in Houston’s Rice Village. “[Buffalo Bayou was] going into a small warehouse, so it was a pretty minimal scope of work, but we were just really excited to work on a brewery—so excited that we worked for beer!” says Rye. “This was our crash course into the technical complexities of breweries.”
In the crowded craft beer market, where a brewery’s success or failure depends on a combination of approachability, personality, and quality, an architect needs to perform a juggling act. Designing a taproom requires an understanding of the practical requirements of the brewing process—from temperature maintenance to drainage, storage to delivery space—and a grasp of what will be appealing to customers, be it bar access and seating arrangements, dog-friendly facilities, or flattering date-night lighting. Then there’s getting all the stray glitter off the floor.

Method founding partner Vanessa Ortega converted a nightclub, a boat storage unit, and an auto repair shop into breweries—and trained much of the current brewery design team—before leaving to launch LO Architecture in Houston. “I think what is unique, challenging, and interesting about brewery projects is that each of their needs can be so individualized—especially because the types of spaces they often go into are not meant to be breweries,” says Ortega. She recalls the excitement of designing the original Karbach taproom in Houston, holding her breath as the tanks were lowered into the specially designed mezzanine with just inches of give. “It was a technical feat,” she says.“Luckily they all fit!”
Over at Method, Rorie, Rye, and Johnston have successfully negotiated everything from huge ground-up projects like the forthcoming 45,000-square-foot 903 Brewers facility in Sherman to complex refits of existing spaces, such as Eureka Heights’ former food distribution warehouse. Rorie and Johnston are both partial to finding ways to convert and adapt a building’s facilities into a brewery. “One of the projects I’ve enjoyed the most was developing Turning Point Brewing in a reused gym building where we made a ball pit into a tasting area,” says Johnson.
The unique challenges of creating brewery spaces have a special set of rewards. “There is a lot to love when working with brewers,” says Rye. “Our community of brewery clients are wildly creative, collaborative, and supportive, and they work with a passion we don’t see in other industries.” Baileson Brewing cofounder Adam Cryer was a structural engineer who worked with Method before leaving the industry to pursue his craft beer dreams. Rorie and Rye built the dog-friendly backyard-vibe space he named after his two dogs, Bailey and Jameson.“The personality of each owner and brewer shines through the space,” says Johnston. “I really love how that works.”
Rorie’s recent work transforming a prebuilt daycare center into Galveston Bay Brewing’s taproom required careful planning and creative thinking to achieve the vintage-industrial look they were after while ensuring they had space for their four 40-barrel fermenters, which will produce about 1,550 gallons of beer, a five-fold production increase from Galveston Bay’s previous location. “We completely gutted the interior and replaced the exterior metal panels with brick,” she explains. “And we worked closely with the brewery equipment consultant to make sure they had adequate access.”
“Method is a testament that things can change and can change quickly,” says Rye, who was the only female architect at her first company fifteen years ago. “Our culture and sparkle make us different, and we’re not afraid to try new things,” something all three agree jives well with the craft beer industry. The company is Indigenous-owned, with a 57 percent female-identifying staff.
As it becomes harder to stand out in the craft beer biz, the women at Method keep up with emerging brewery design technology trends. Thanks to modeling and virtual reality software, they can offer quick assessments of the suitability of a space. The team is currently working with brewery-in-planning BruVine in Houston’s Woodlands suburb, using these tools to secure the best possible location for their forthcoming space. It’ll have a large family-friendly outdoors with a play space and pickleball court, capitalizing on the current trend for making brewery spaces day-out destination businesses.
With some of the most successful breweries in the state under their belts, this team of female architects is opening doors to more women in the brewhouse at every level. “Craft brewers want to bring in the whole community, so they see the value of having women in the team,” says Rye, “We’re building community hubs to bring in clients of all genders.”
- More About:
- Style & Design
- Beer
- Architecture
- Houston






